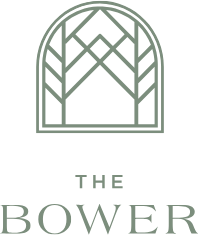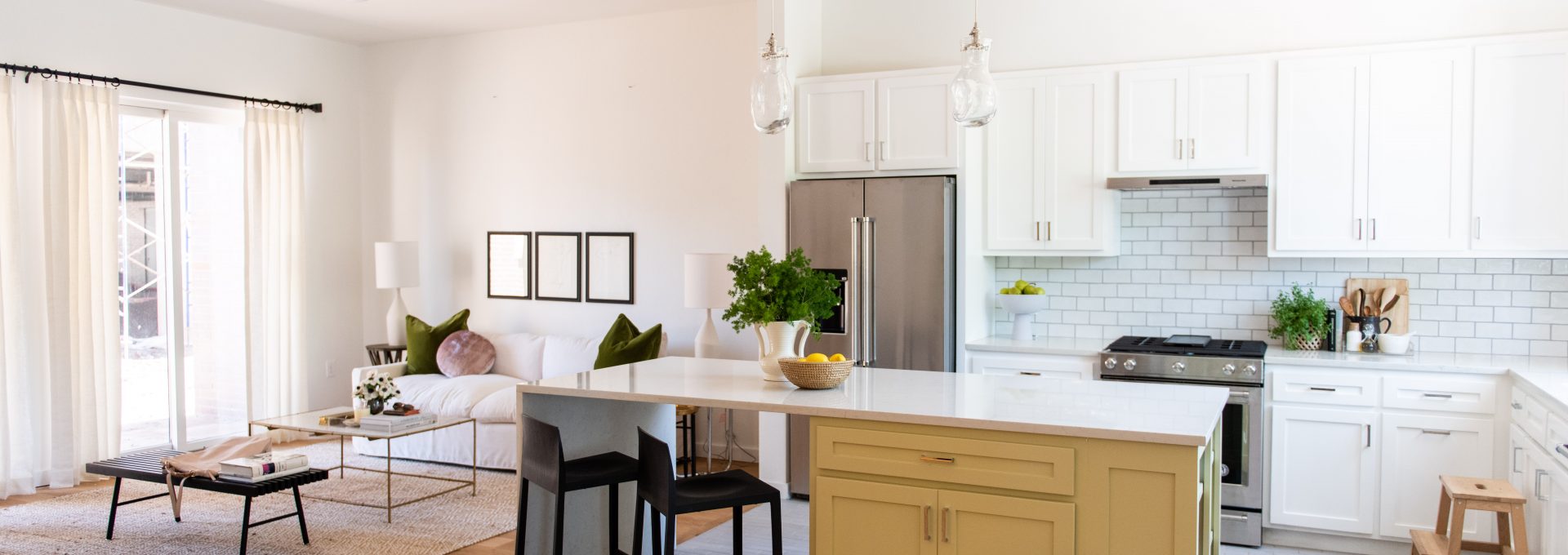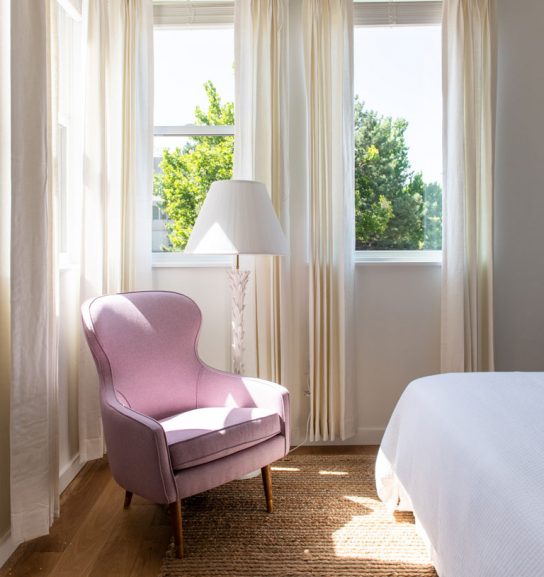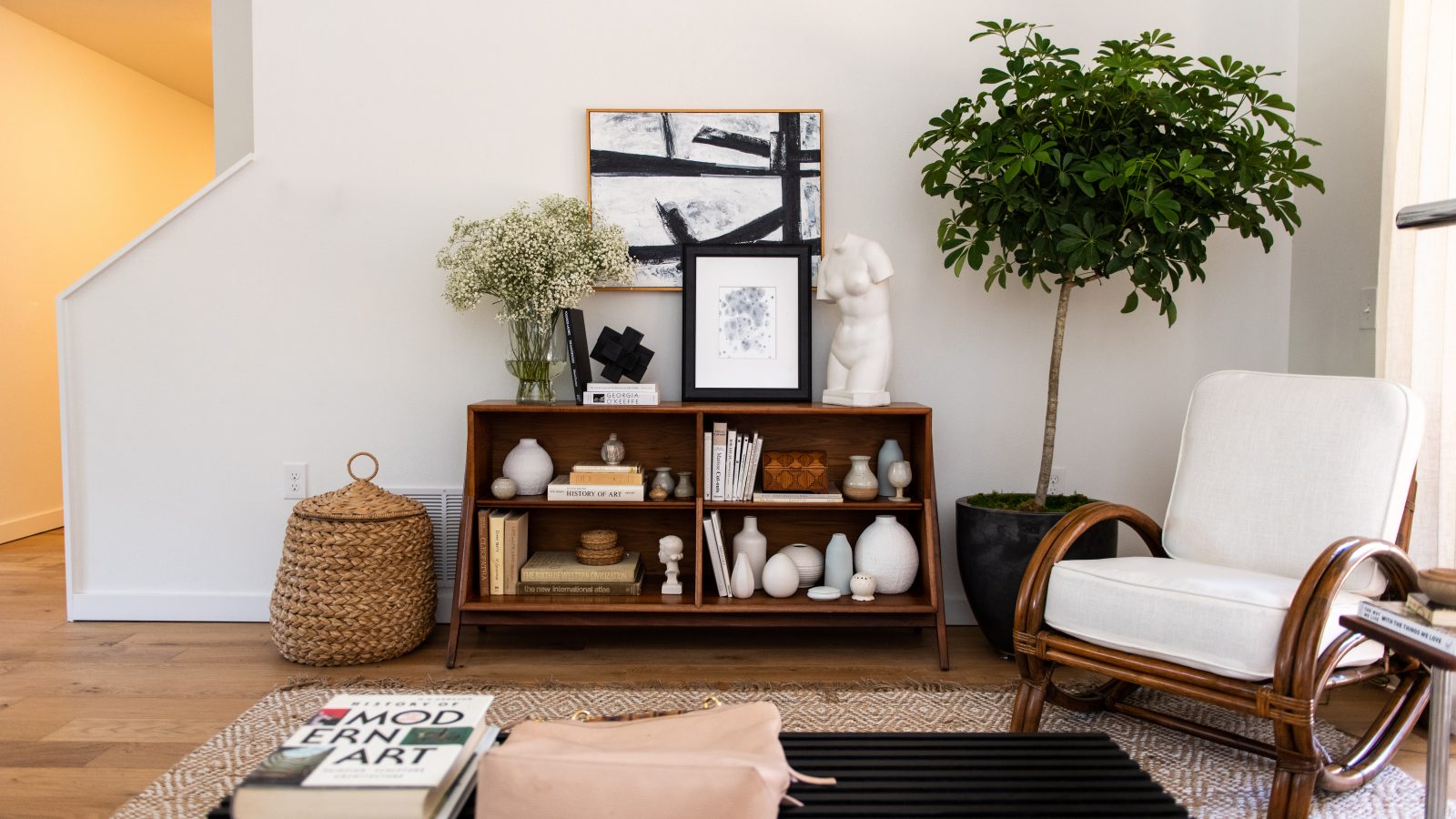Thoughtfully designed, diligently crafted.
Residents of The Bower know that homes are for hosting, relaxing, dreaming, and living in.
The Bower fulfills the need for urban living and a sense of belonging to a small community. Where family and pets are welcome, and neighbors share their adventures in the city and beyond.




